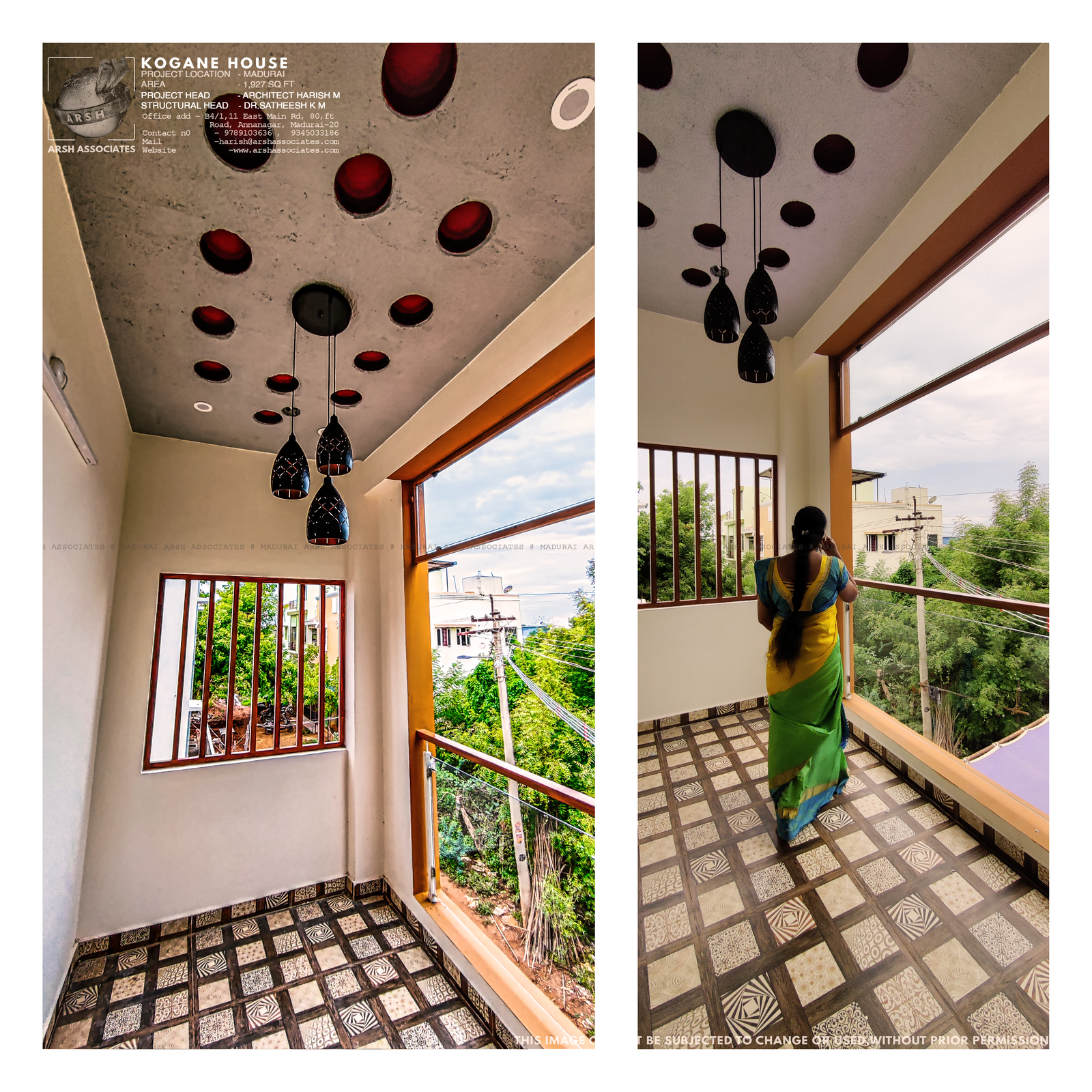KOGANE HOUSE
A CONTEMPORARY RESIDENCE ROOTED IN SUSTAINABILITY
Residential | Sustainable Architecture | Designed by Arsh Associates

Project Details
Location: Madurai
Project Type: Contemporary Residential Villa
Area: 1,927 Sq. Ft
Year: 2021
Status: Completed
Architect: Harish M – Arsh Associates
Structural Engineer: Dr. Satheesh M
Firm: Arsh Associates
Kogane House is a fusion of modern minimalism and traditional passive cooling techniques, designed to maximize natural ventilation, thermal comfort, and aesthetic harmony. This residence embodies sustainability through material efficiency while maintaining an elegant, contemporary appeal.
The home incorporates filler slabs with terracotta tiles and pots, reducing heat absorption and minimizing unnecessary concrete usage. The high ceilings and strategically placed openings promote better air circulation and natural cooling. The material palette blends exposed concrete, warm wooden textures, and natural terracotta finishes, ensuring a harmonious and earthy aesthetic. Large glass panels and a carefully designed courtyard optimize daylight penetration and airflow, fostering a strong connection between indoor and outdoor spaces. Thoughtfully positioned to optimize solar gain and cross-ventilation, the house reduces dependence on artificial cooling while maintaining year-round thermal comfort.
Kogane House is a true testament to sustainable living, designed by Architect Harish M of Arsh Associates. With its passive cooling strategies, modern aesthetic, and seamless integration of traditional elements, it is a model for energy-efficient contemporary homes.
Contact
Arsh Associates
harish@arshassociates.com
www.arshassociates.com
+91-9789103636 / +91-9345033186













