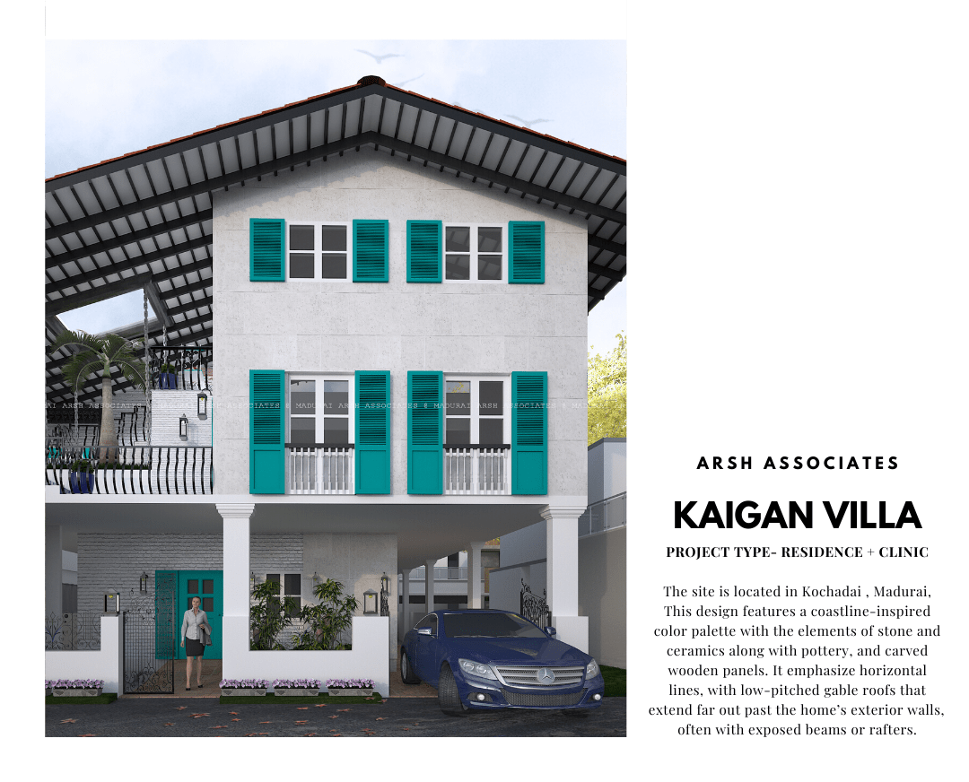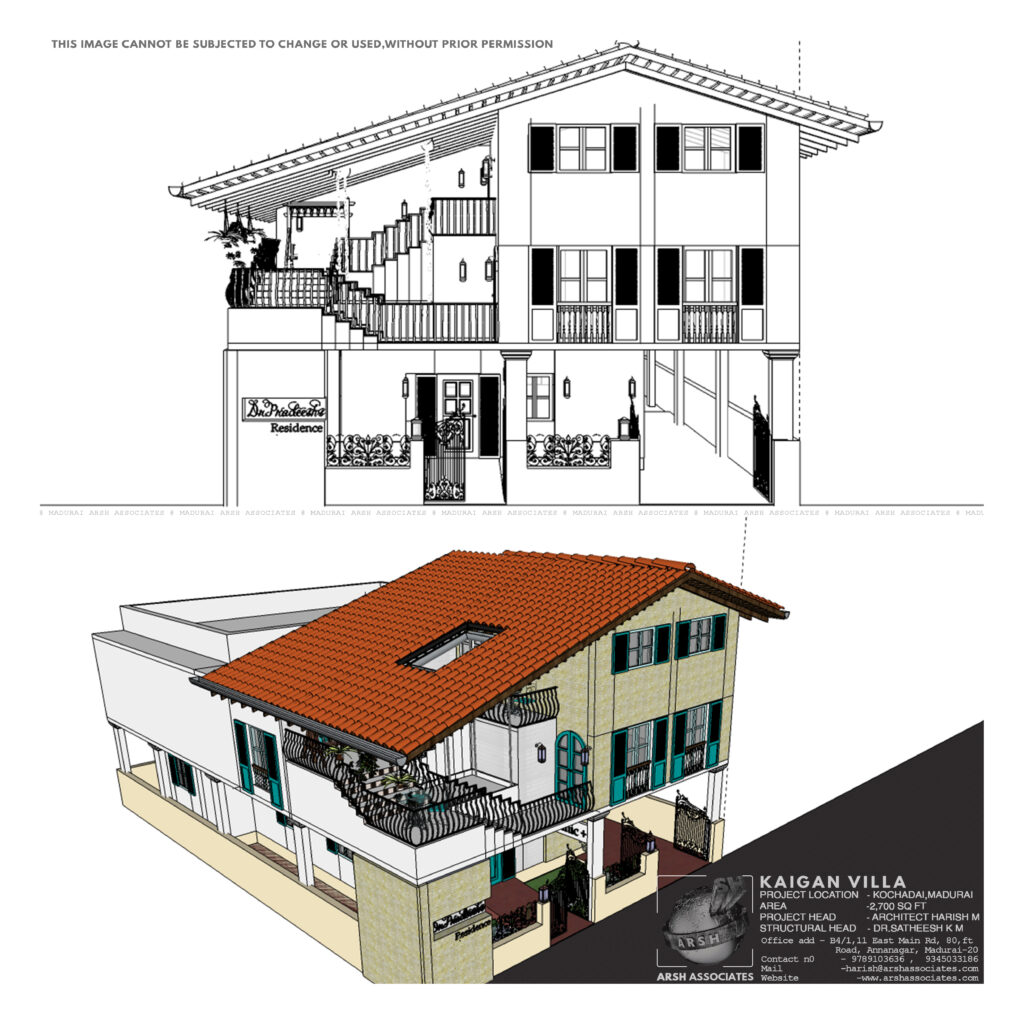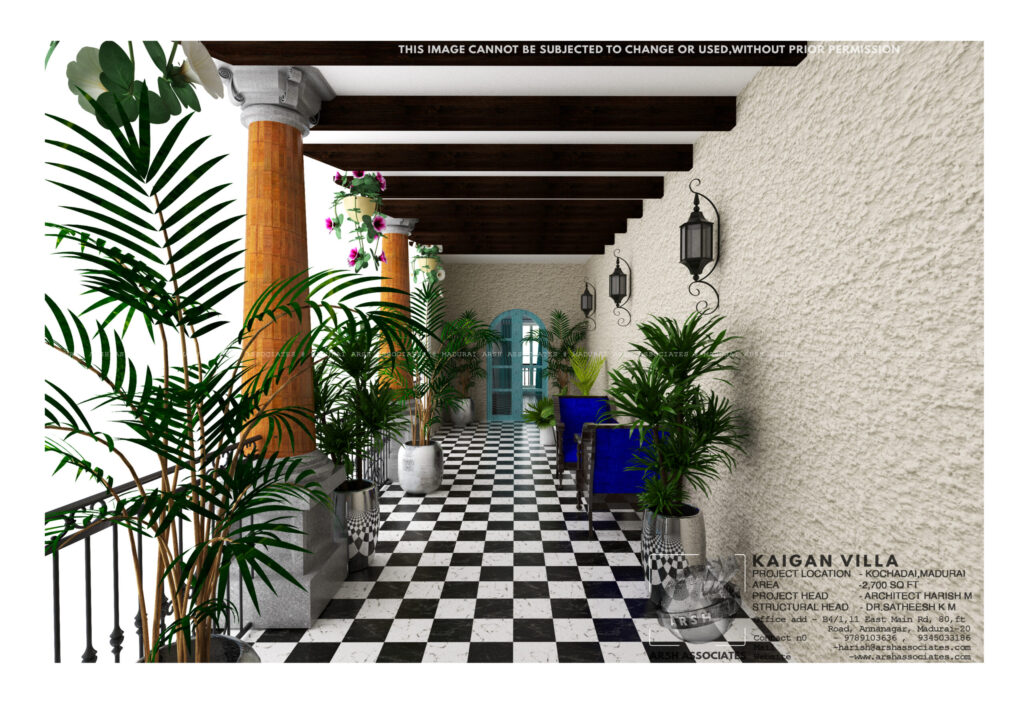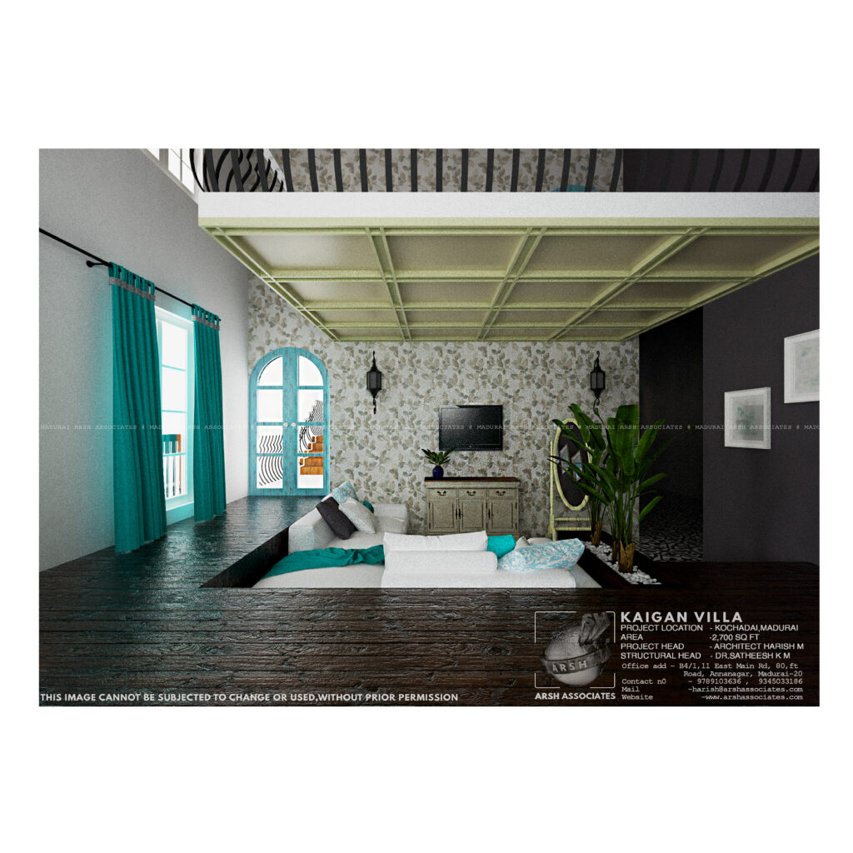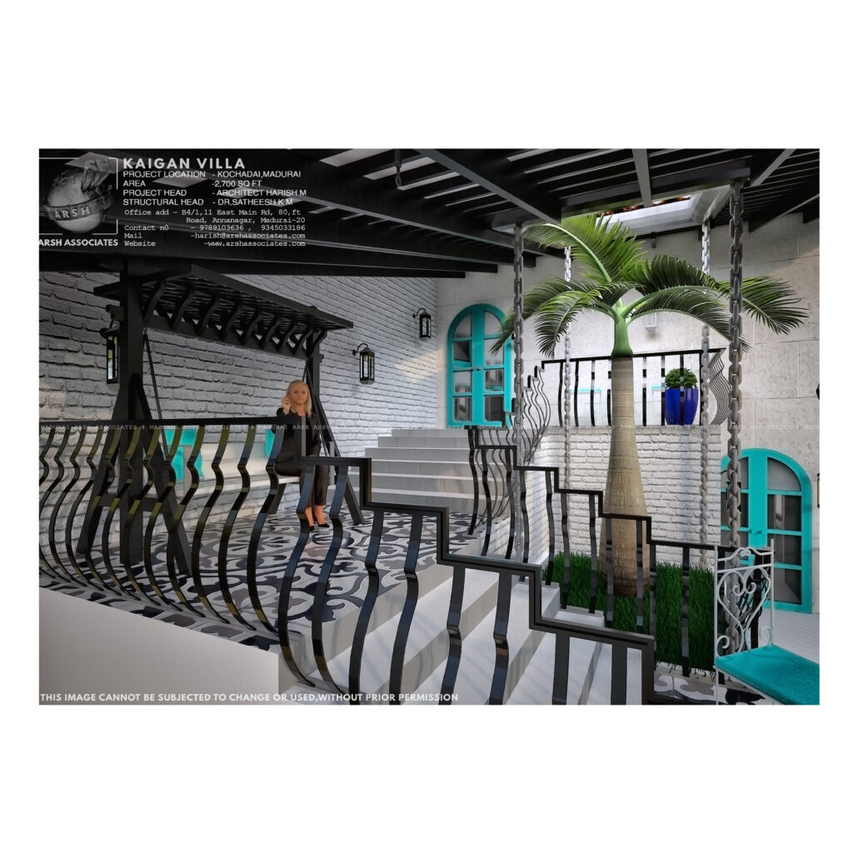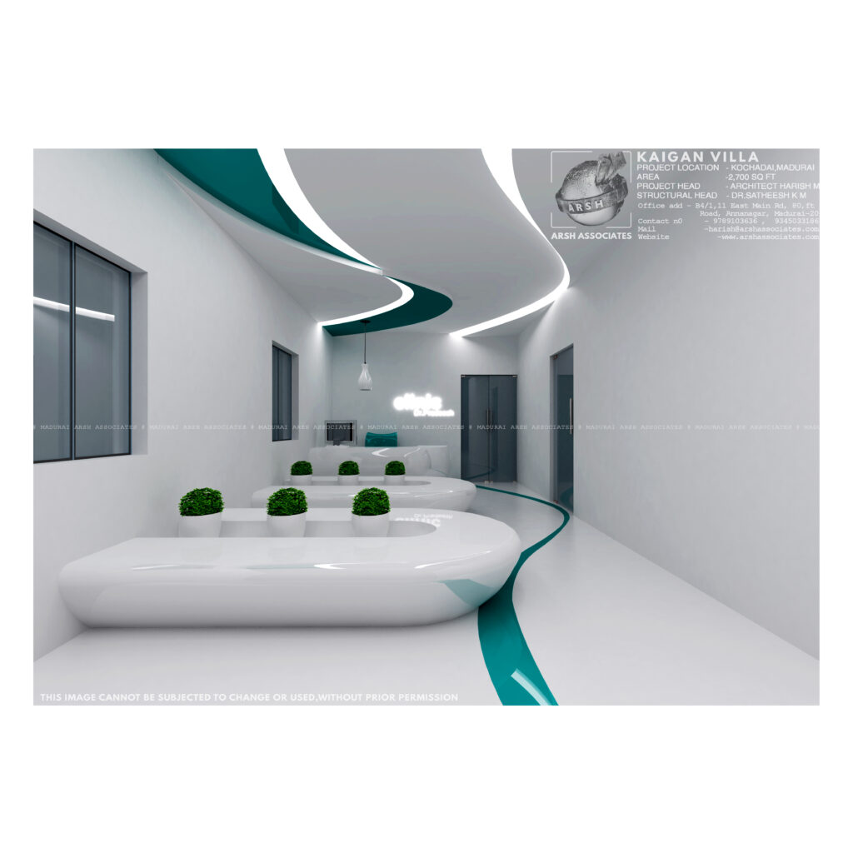PROJECT NAME – KAIGAN VILLA
CATEGORY – RESIDENCE + CLINIC
LOCATION – MADURAI
AREA – 2700 SQ.FT
YEAR – 2018
STATUS – COMPLETED
ARCHITECTURAL HEAD – Ar. Harish M
STRUCTURAL HEAD – Dr. Satheesh M
The site is located in Kochadai , Madurai,
This design features a coastline-inspired color palette with the elements of stone and ceramics along with pottery, and carved wooden panels. It emphasize horizontal lines, with low-pitched gable roofs that extend far out past the home’s exterior walls,
often with exposed beams or rafters.
SIT-OUT is organized around a classic courtyard and takes full advantage
of the spectacular views. It actually follows a formula to achieve
that perfectly imperfect aesthetic. Feels like somewhere deep in the heart of Provence &
carefully sited to create a strong connection to its environs.
Soft neutral glazes used in conjunction with these textured walls.
Accessories are kept to minimum with a tendency, mimicked by arched doorways inside the homes.
which includes rich woven tapestries and elegant touch.
A geometrically-pleasing reception desk is complimented by the warm earth tones
adding dynamic feel to the space & provides visitors with sweeping views, as well.
Reception area is naturally incorporate with the aspects needed to ensure compliance.
