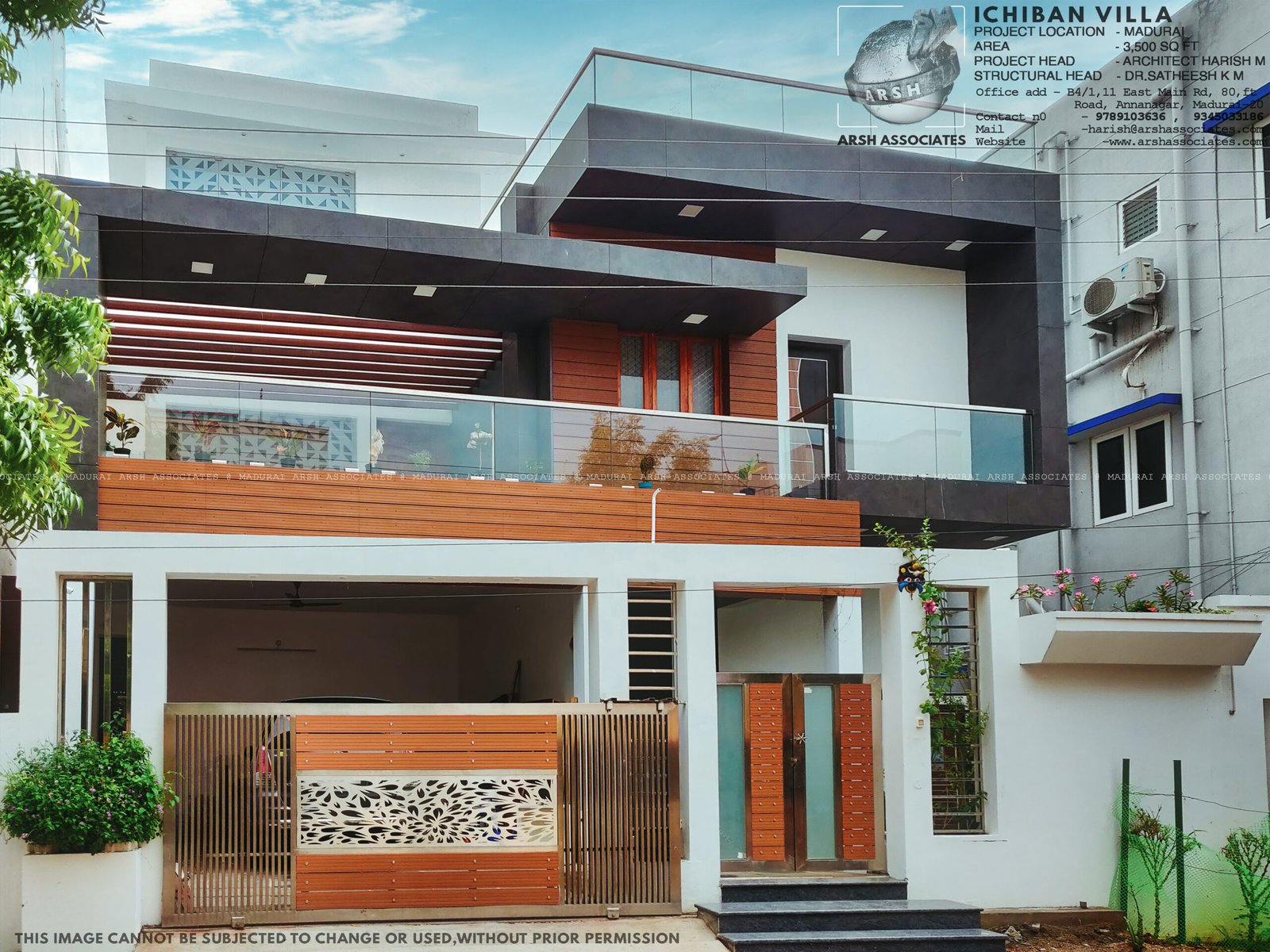ICHIBAN VILLA
A BOLD EXPRESSION OF MODERN LUXURY
Residential | Contemporary Architecture | Designed by Arsh Associates

Project Details
Project Name: Ichiban Villa
Category: Residential Project
Location: Madurai
Area: 3,500 Sq. Ft
Year: 2020
Status: Completed
Project Head: Architect Harish M
Structural Head: Dr. Satheesh M
Firm: Arsh Associates
Nestled in the heart of Madurai, Ichiban Villa is a statement of modern luxury and seamless indoor-outdoor connection. Designed by Architect Harish M of Arsh Associates, this 3500 sq.ft. residence redefines contemporary living by integrating raw concrete aesthetics, warm wooden textures, and expansive glass facades.
Every detail of this two-story villa is crafted to enhance natural light, ventilation, and a deep connection to nature. The entrance welcomes you with a pergola-cast shadow play, setting the tone for the architectural harmony between light and materiality. Large, seamless openings blur the lines between interiors and exteriors, while an ornamental jali wall introduces a dynamic interplay of light and shadow.
Inside, the design language revolves around bold contrasts and tactile experiences. Exposed concrete walls emphasize the raw essence of materials, juxtaposed against the warmth of wood and the transparency of glass. The living room, with its floor-to-ceiling windows, frames the lush outdoors, creating an environment that is not just a home, but an experience.
This completed project (2020) stands as a testament to timeless design, where architectural boldness meets nature’s serenity
Contact
Arsh Associates
harish@arshassociates.com
www.arshassociates.com
+91-9789103636 / +91-9345033186






