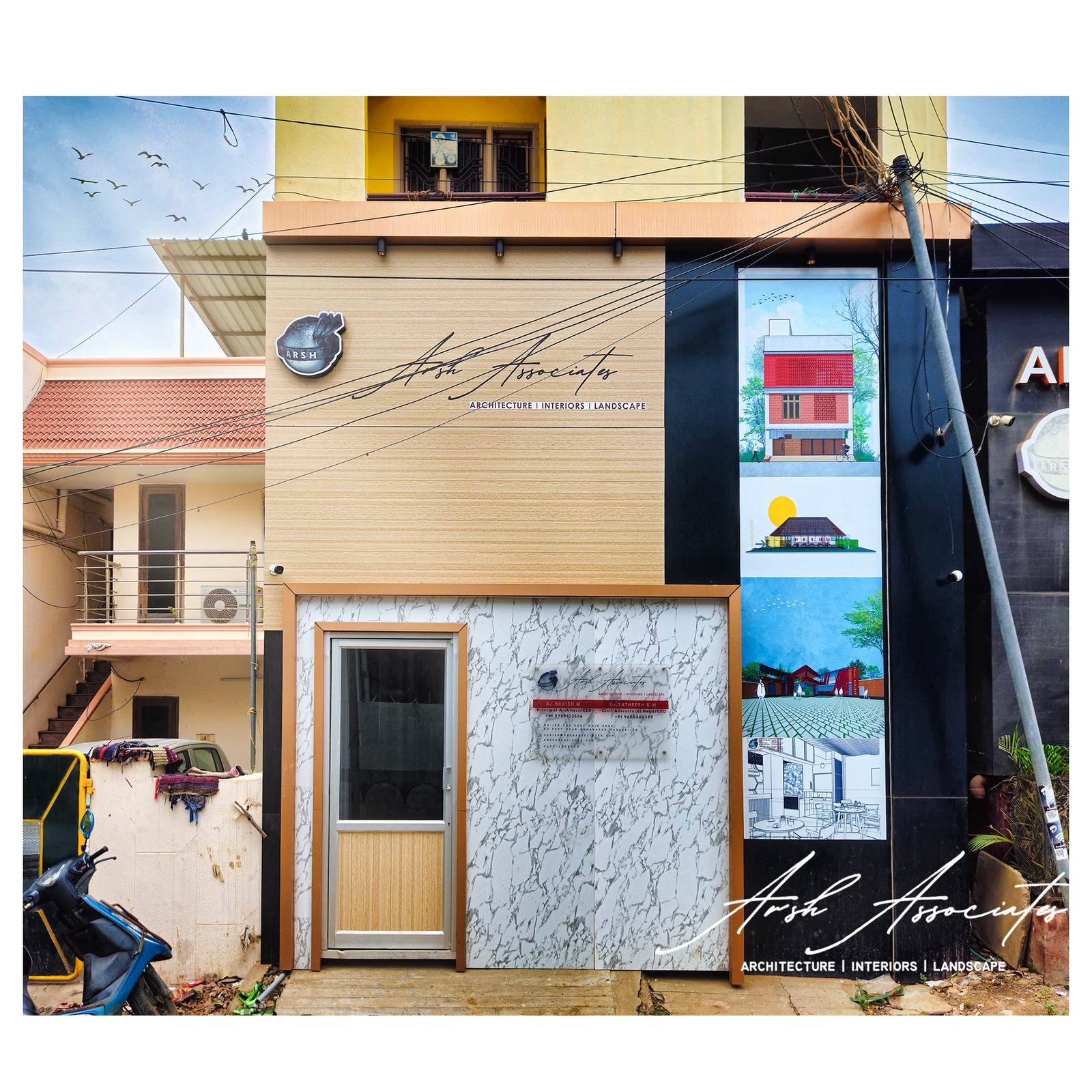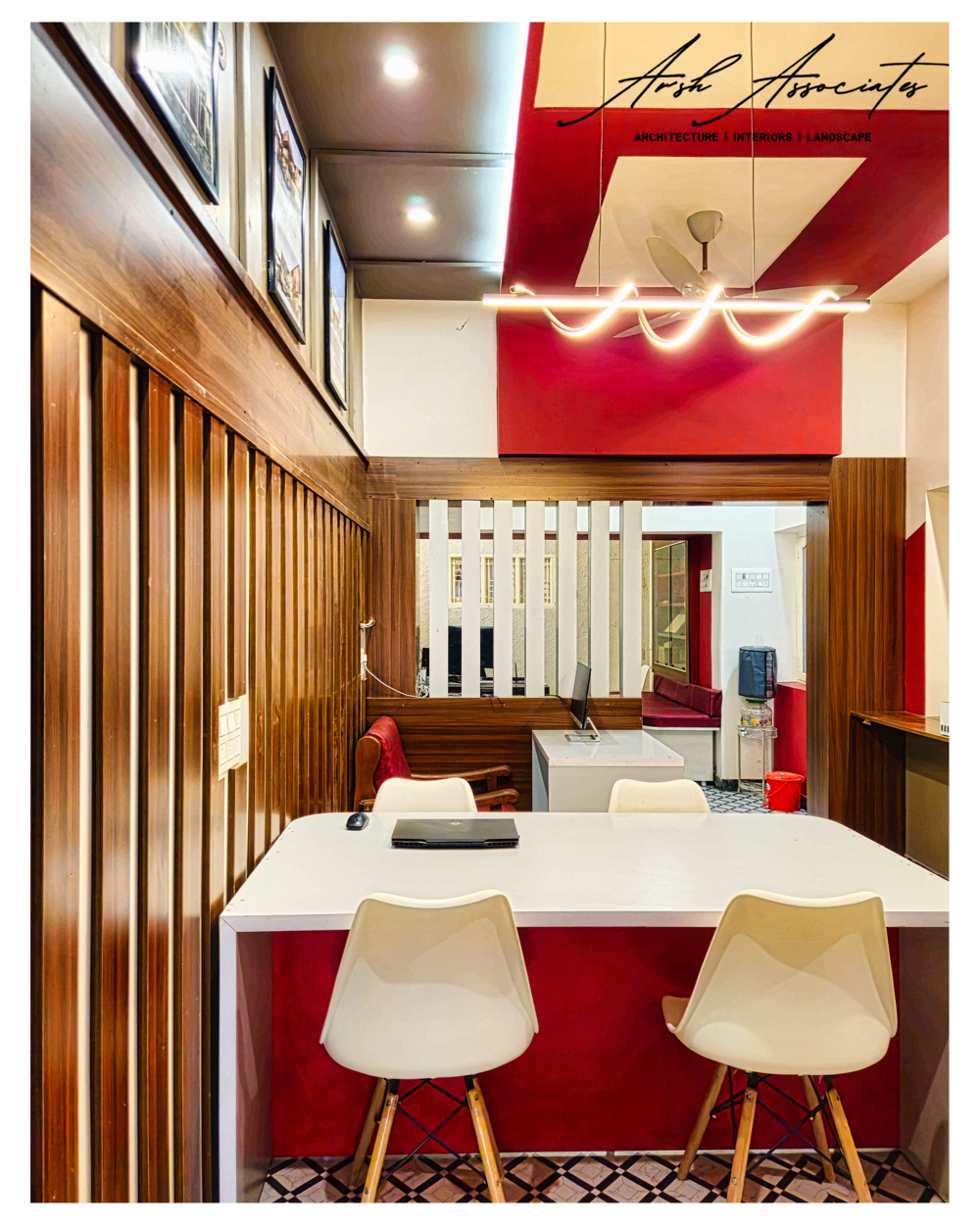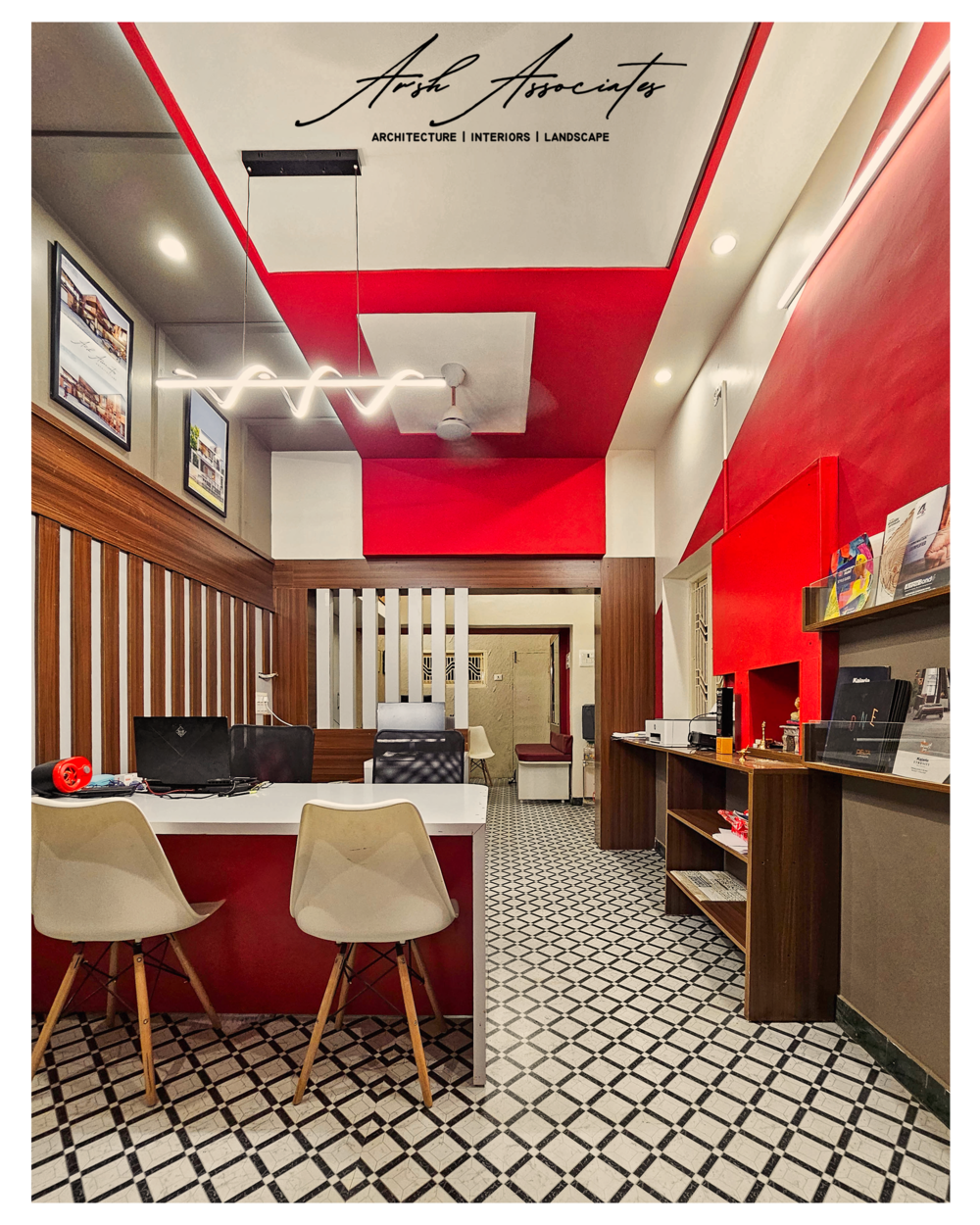ARSH ASSOCIATES
A WORKSPACE DESIGNED FOR INNOVATION
Commercial | Architectural Office | Designed by Arsh Associates

Project Details
Location: Madurai, Tamil Nadu
Project Type: Architectural Office & Creative Workspace
Area: 770 Sq. Ft
Year: 2025
Status: Completed
Architectural Head: Ar. Harish M – Arsh Associates
Structural Head: Dr. Satheesh M
The new Arsh Associates office is not just a workspace—it is a reflection of creativity, modernity, and efficiency. Every corner of this office embodies the firm’s dedication to architectural excellence, where form meets function in a seamless blend.
Designed with a contemporary and sustainable approach, this office fosters an environment that enhances productivity, collaboration, and innovation. Whether it’s an architect conceptualizing the next big project, a client experiencing the firm’s portfolio, or a team brainstorming fresh ideas, this space adapts to the dynamic needs of an evolving practice.
Stepping inside, visitors are welcomed into a sophisticated yet warm setting, where a curated palette of wood, glass, and bold color accents defines the interior. The reception area makes a bold first impression, while open workspaces ensure transparency, natural light, and ergonomic efficiency.
With an emphasis on biophilic design, the integration of wooden elements, vertical slats, and ample greenery creates a workspace that is both aesthetically appealing and environmentally responsible. The geometric ceiling design and ambient lighting add a touch of modern flair, making the office not just a workplace but an experience in itself.
The striking façade features a contemporary exterior with illuminated signage and architectural displays, ensuring the office stands out as a beacon of innovation. The reception area, designed with a bold red and white color scheme, welcomes visitors with a statement, complemented by a sophisticated black-and-white patterned floor. The collaborative workspaces are strategically placed to maximize natural light and openness, fostering a seamless work environment. A dedicated client experience zone offers an immersive space to showcase Arsh Associates’ portfolio, allowing visitors to engage with the firm’s creative vision. Sustainability is at the heart of the design, with the use of low-VOC paints, LED lighting, and eco-friendly materials, making it a responsible and future-forward workspace.
This office is not just a building; it is a vision of the future of design, built today.
Contact
Arsh Associates
harish@arshassociates.com
www.arshassociates.com
+91-9789103636 / +91-9345033186












